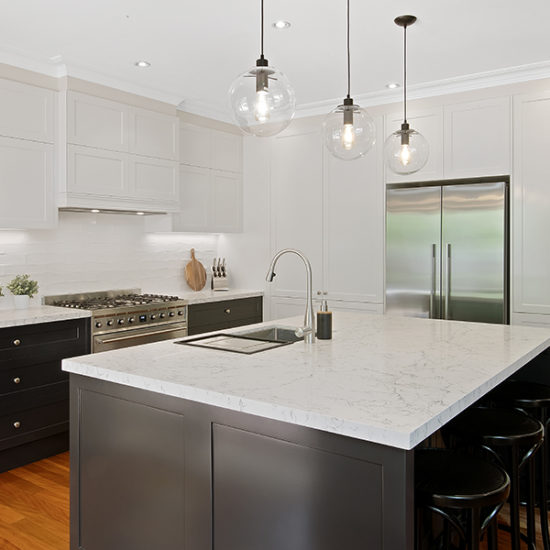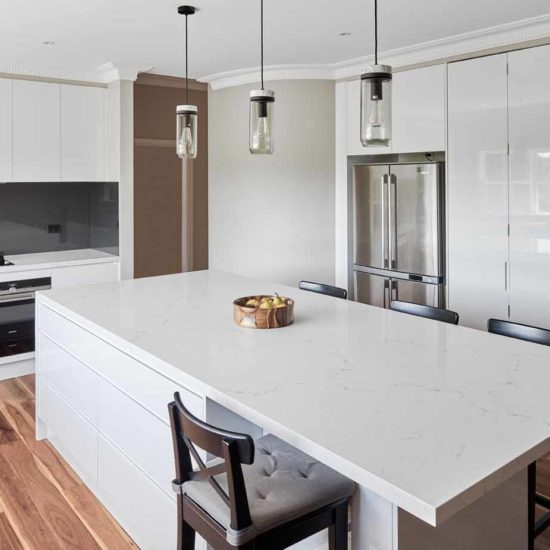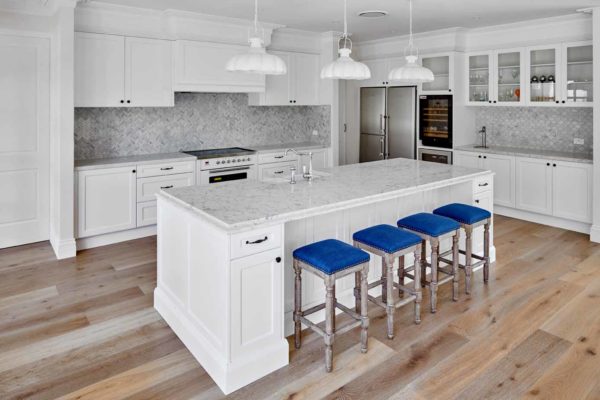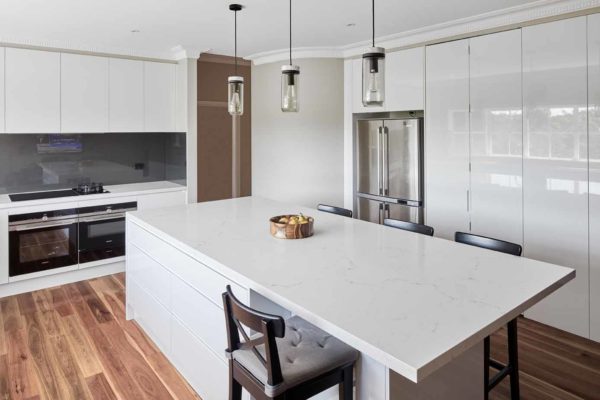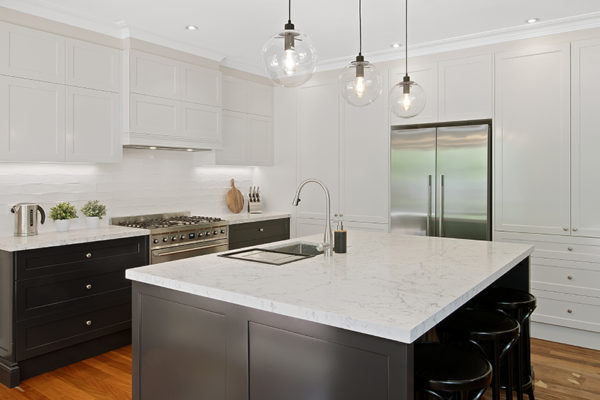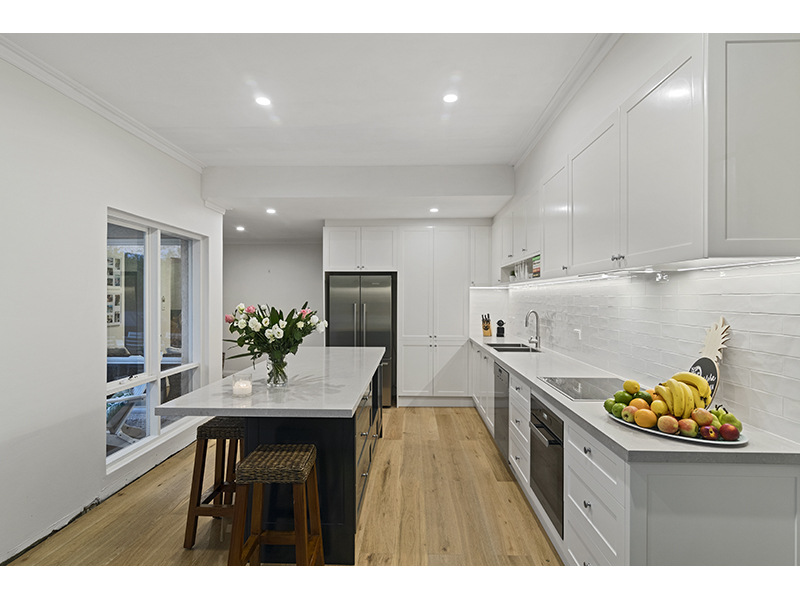
The previous kitchen was a tiny U-shaped space that occupied half the area it does now. A wall divided the kitchen and living area, and it felt cramped, with limited functionality. The homeowners’ vision was to open up the space and create a larger, more practical kitchen that flowed seamlessly into the living space. It needed to complement the traditional style of house and work well in a long and narrow space. Plentiful seating around the island was a must not only for a functional cooking space, but casual dining too.
We carefully designed the area to add a modern edge while staying true to the original style of the house. Due to the narrow shape of the room, we had to be clever in creating storage space and not cluttering the area, the new open-plan layout increasing the available space. The straight-line simplicity of this kitchen gives a contemporary look to a classic Shaker design. The two tones of Domino Grey and White featured in the island set off the space, adding a modern edge, with the long feature open shelf above the sink softening the area. The kitchen is efficient and flows, creating an interactive space for guests to chat with the homeowners. This room certainly meets all the requirements of a well-used kitchen.

